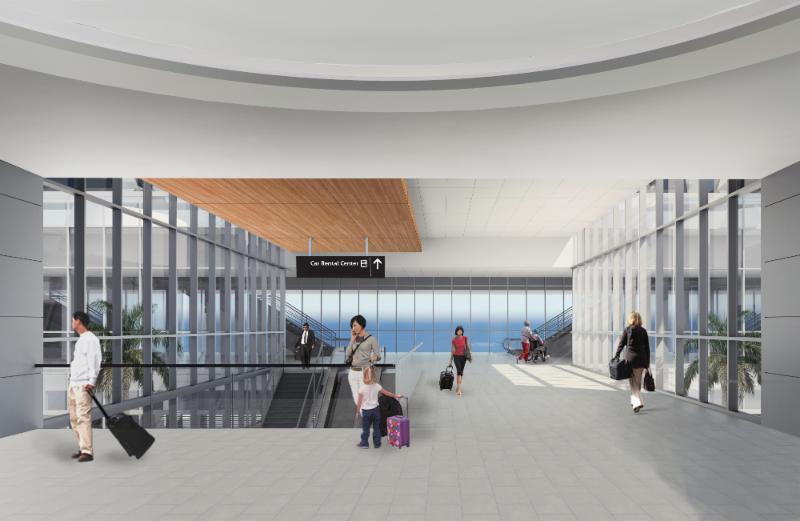 The Hillsborough County Aviation Authority has started to make the dust fly as it implements the Master Plan for Tampa International Airport. Before the recession, a previous version of the master plan called for a second terminal to be built close to Hillsborough Avenue. The current plan focuses on maximizing the existing main terminal facilities while still providing the high level of service for which this airport is known.[divider type=”clear”]
The Hillsborough County Aviation Authority has started to make the dust fly as it implements the Master Plan for Tampa International Airport. Before the recession, a previous version of the master plan called for a second terminal to be built close to Hillsborough Avenue. The current plan focuses on maximizing the existing main terminal facilities while still providing the high level of service for which this airport is known.[divider type=”clear”]
The plan allows a “build as demand dictates” approach to growth, outlining three phases of expansion to accommodate 35 million passengers each year, more than double the current number of annual passengers. The first phase, which launched last year, takes care of immediate needs and includes:
- A consolidated rental car center near the long-term parking
- An automated people mover connecting the main terminal to the new rental car center
- Transfer level expansion and concessions redevelopment
Projects anticipated in the second phase include:
- Hotel and service building demolition and replacement
- Air Traffic Control Tower relocation
- An employee parking structure
The longer-term Phase 3 calls for expansion projects:
- North of main terminal
- New international terminal
- Additions to Airside C
- New customs & immigration checkpoints
All three phases together are anticipated to generate an impressive 25,000+ jobs. Visit the Airport Master Plan website for more information.

